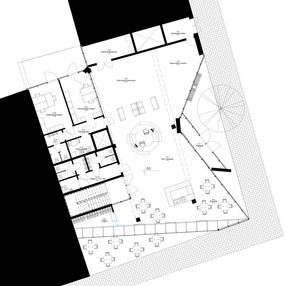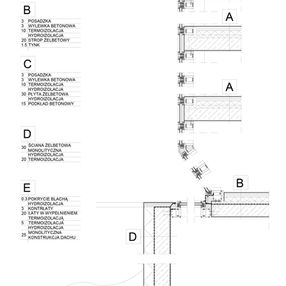
Dominika
Bednarz




Centre
of Danish Culture
WHAT
Culture Cetnre
WHERE
Cracow
WHEN
October 2017
- December 2017
Beauty of Danish architecture
Denmark has always gone its own way. Instead of duplicating existing fashions, she was looking for a link between what is beautiful and functional, drawing from the richness of nature, the harsh climate and the maritime neighbourhood. She was looking for innovative solutions that would fully allow people to live comfortable and cosy. Hygge philosophy combined with an impressive amount of innovative ideas results that Denmark has been dominating the Bloomberg Innovation Index for years, but more importantly: it is also the country of one of the happiest societies in the world. It turns out that where you live well, you live happily. Above all, a unique approach to life that can be summed up in one word: "hygge." It is a noun that describes the moments of happiness, family warmth and intimacy, and the sense of physical and mental comfort, peace and joy associated with them.
The life of the Danes is simpler and calmer than most European citizens, which means that in modern times Danish culture is very popular and inspires architects of almost every country. Tadeusz Barucki in "Architecture of Denmark" argues that it is enough to look at Norway, England, Iceland and distant Greenland, the French coast of Normandy and the Mediterranean regions of Sicily, to realize its expansion.
Contemporary Danish architecture is the quintessence of what is human: creating community, functionality, useful and sustainable technological solutions, caring for the right aesthetics, reflecting the human desire for intimate contact with the world, being part of the untouched nature and benefiting from its benefits.
The essence of Danish housing today is to blend in with the surroundings, using its assets. It is an emphasis on the beauty of nature, which coherently harmonizes with the solids of buildings. The districts that connect the green recreational areas with the port and the city are developing, and also allow for a sense of privacy and peace.
Location
The Old Town is the oldest area of Cracow, surrounded by Planty Park. Its centre is the Main Market Square. Today, the Old Town attracts many tourists from around the world. Cracow is one of the 15 places in Poland listed on the UNESCO World Heritage List. The architectural complex of the Old Town has survived all the cataclysms of the past and has maintained an unchanged layout since the Middle Ages.
The Main Square is busy and crowded all year long. This place is full of life at any time of the day. There are crowds of tourists, tireless florists, street painters and musicians, and a row of waiting for the guests of the fiacres (often mistakenly called horse-drawn carriages). The Main Market Square is one of the largest squares in Europe, created during the location of the city under the Magdeburg Law in 1257. It has the shape of a square with dimensions 200 × 200 m. It has a town hall tower, three churches, Sukiennice, houses and a monument to Adam Mickiewicz. The surrounding tenement houses include cafes, restaurants, pubs and clubs. The most famous of them are min. Wierzynek restaurant, Pod Jaszczurami club and the cellars of the "Pod Baranami" palace. There are numerous cultural events, concerts and exhibitions.
The main monuments of the Krakow's Old Town that are located on the Main Market Square: the St. Mary's Church, the Cloth Hall and the Town Hall Tower, and the remains of the defensive walls - St. Florian's Gate and the Barbican.
In this project it was necessary to fill an empty space in the historical buildings of Cracow with an architectural object with individual features of the chosen country. The building is located in the unique cultural and natural context of the Wawel Royal Castle - in the corner of Straszewskiego and Podzamcze Streets.

The idea of the project
The simple, raw shape of the Danish Culture Center, referring to the Hanseatic shapes of the Baltic cities, as well as to the most beautiful contemporary Danish assumptions, has been enriched by huge glazing with a view of the pearl of Polish architecture - Wawel Castle.
Transparent and bottle-green glass together create an interesting mosaic and light play, further emphasizing modern design and simple walls. Roofs and some internal and external walls have been covered with moss panels - a Danish idea for the introduction of greenery to buildings in which the creation of gardens is impossible. The withdrawal of one wall allowed to create a roofed space outside the building. There is a cafe there, from which you can enjoy a beautiful view of the old city.
Large open spaces have been divided by glass walls to provide the largest possible amount of natural daylight, as well as allowing visitors to see what is happening in individual rooms and halls. The interiors also retain the simplicity of style and colours using the furniture and accessories of Danish designers.

The rich functional plan includes, among others:
• Promotional stands, where you can find regional newspapers, books, souvenirs, posters and folders as well as stands with plants and flowers typical of Denmark.
• Didactic, laboratory and workshop rooms with instructor and social facilities.
• Multifunctional and exhibition halls.
• Coffee bar and restaurant serving regional Danish cuisine.
• Administrative division and technical rooms.
The building has been adapted to the needs of disabled and elderly people.







