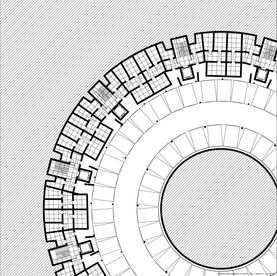
Dominika
Bednarz




LUNAR
APARTAMENT BLOCK
WHAT
Exclusive apartment block
WHERE
Zablocie district,
Cracow, Poland
WHEN
March 2018
- June 2018
Location
The plot is situated in the 13th district of Cracow - Podgórze on Nowohucka St. This is the area of old allotments, located in the vicinity of the Vistula River with a beautiful view of the old town of Krakow.
The location has both enormous potential and rich cultural and historical context. The history of this city dates back to around 10,000 years ago, when the first traces of human activity in this area has been affirmed. Probably since the 7th century Slavic settlement has been developing here. This district is very often called a place of contrasts and steel history. To the most known objects belong- the Schindler Factory Museum and the Bernatka Footbridge, which was built in 2010. In this area, there are also places associated with cruel history of the Holocaust. Within 5 minutes on foot, there are bus and tram termini. During the last few years, Podgórze has become a place of modern and interesting investments. Thanks to the unusual architecture like Bernatka Footbridge, or the Centre for the Documentation of the Art of Tadeusz Kantor improved the quality of local investment areas.
The functional stucture of the building objects is dominated by residental buildings that possess the service zone on the ground floors. In the neighbourhood there is a Music School. Without a doubt the value of this area is also increased by the proximity of cultural buildings, restaurants and shops.
The idea of the project
My main goal was to create a residential apartament object, which will enable the development of social ties between the residents of the building. Nowadays, due to ubiquitous smartphones and virtual reality, as well as wide-ranging independence and anonymity of residents of big cities, it is difficult to tie any ties. Hardly anyone sees their neighbours, not even thinking about knowing each other or talk.
The plot in a great location has enormous potential. A large area allowed for free design of the whole housing estate along with green areas. My intention was also to create an urban layout based on the division into urban quarters. The quarter of urban residential development is an area separated in the urban plan by the surrounding communication routes. It is a heavily developed space with various functions. The free space is in its interior - as a courtyard, enclosed in a densely built-up facades. It does not sound good or modern. Unfortunately, nowadays the quarter of urban development is associated with outdated construction - high, neglected townhouses in the centers of big cities. Over time, architects have departed from the design of compact buildings, quaters of residential blocks, housing estates in the suburbshave become fashionable.
In contrast to the traditionally conceived quarterly urban development, the modern quarter of housing usually carries aesthetic consistency, which results from the whole architectural assumption and the adopted aesthetic and material guidelines. They surprise not only with the combination of materials or finishing, but also with interesting form. Many remarkable examples are the Danish and Dutch housing complexes, realized over the last decades. Thanks to the aesthetic and material diversity of particular frontage segments, they often evoke associations with traditionally diversified forms of urban development quarters.
Inspired by many known projects and realizations, I proposed my own solution, created atypically on the plan of circle.

Residential building on ul. Nowohucka, at Zabłocie in Krakow. 6-storey building, basement with dilated underground garage under the courtyard surface.
Open ground floor, undeveloped, no shops or other services. Staircases, bike and baby trolley rooms, as well as separate rooms for waste disposal are available from the courtyard. Entrances to the staircases are located from the side of the courtyard, entrance to the underground garage from the street. The height of the ground floor - 3.30 m.
There are 10 to 20 apartments on each floor, where each staircase leads from 1 to 4 apartments on each floor. Every flat has its own balcony. Each floor plan is different. The height of residential floors - 3.30 m.
Staircases with a covered entrance and vestibule, equipped with stairs and a dilatated lift shaft.








