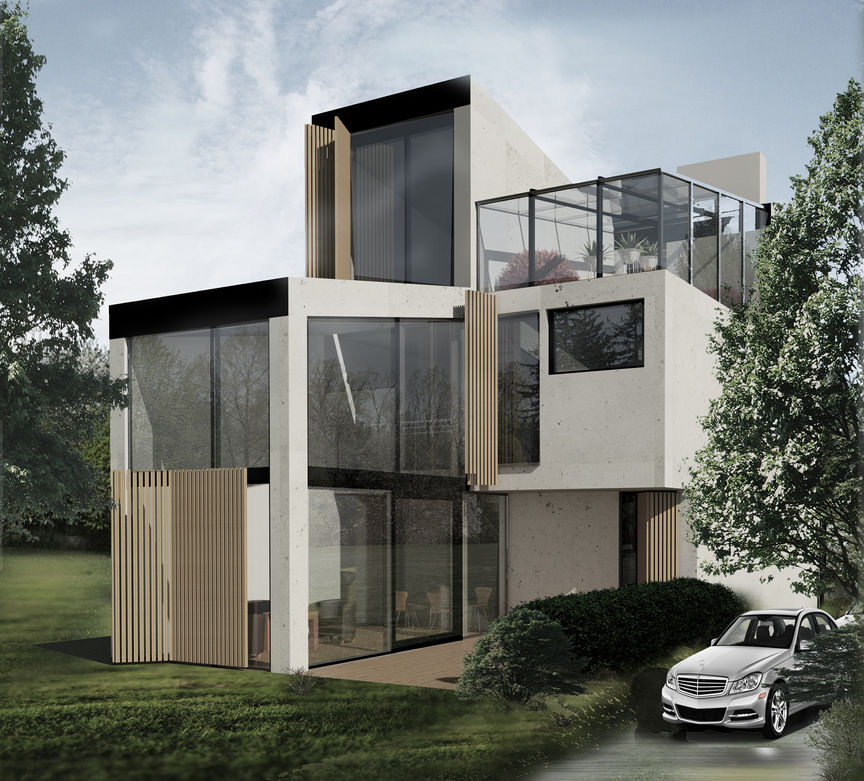
Dominika
Bednarz


KEA Works Vinge
- Adjustable Single Family House
WHAT
Adjustable single family house
WHERE
Copenhagen,
Denmark
WHEN
January 2017
The course project was carried out on the fifth semester of bachelor studies during foreign exchange as part of the ERASMUS + program, at KEA – Copenhagen School of Design and Technology in Copenhagen, Denmark.
The project is carried out in a group of six people in from different countries. An additional goal of the project was the integration of foreign students.
KEA WORKS is KEA's annual interdisciplinary project week, during which a large part of KEA's students collaborate in interdisciplinary project groups over the week to solve practical challenges with overall partner activities and themes.
By 2016, KEA WORKS 'theme is the future of the city and the overall case is the city of Vinge, which will be built over the next few years outside Frederikssund, as a smart and sustainable city where nature and city are combined in new ways. The students as well as teachers will thus gain unique insight into and knowledge of what it means to be involved in the design of the smart and sustainable cities of the future.
Location
Vinge is the largest Danish urban development project and the newest part of the "Finger Plan" -strategy for the development of the Copenhagen. Sustainable designed the city pays homage to nature and human diversity.
Designed by EFFEKT + Henning Larson Architects, in cooperation with consulting engineers Marianne Levinsen Landscape and Moe, Vinge is to be a new city planned in a picturesque area just 30 minutes journey from Copenhagen. A large project, both on the regional and international level, Vinge will accommodate around 10,000 inhabitants and employs 4,000 people. The city will have its own railway station, and the new motorway will quickly move residents to Copenhagen and back.

The idea of the project
The main aim of KEA Works Vinge for young architecture students was to prepare proposals for fully industrial urban single-family houses and other small buildings for the VINGE town aria.
In Denmark of today, we only find single-family houses in the so-called villa areas. However, it was the standard building type in towns back in time. What caused the change was the opportunity to profit from renting dwellings to the new class of relatively poor workers who came from the countryside when industrialisation changed the production activities in society. In Copenhagen, three fires contributed to a situation where the lack of dwellings made investing in buildings for tenants a good business. Huge tenement buildings have now become the norm in newer areas of the bigger towns but these areas do not possess the same attraction as the old centres with smaller buildings and a variety of functions and appearances. Because of the scale and variation in look and function, the old areas entertain people much better than the new ones. They are apparently that attractive that the square metre prices are significantly higher in the old areas than in the new.
If it is not the age as such that makes the difference, it must be some of the other characteristics. The most remarkable difference is the scale of the buildings, and next the diversity in appearance, and in function.
Apparently, it is the intension in some parts of VINGE to make an urban area with a variety of smaller buildings to create an attractive area.
What would make the buildings really modern in an invisible way would be that they as fully industrialised buildings are manufactured as box units and just mounted on site in one single day. The attached papers show how such a system could be. It is to a certain degree common to make smaller buildings of prefabricated boxes. However, it is very unusual to make these boxes truly industrial in the sense that they instead of using the methods of the existing construction industry are utilising the advantages of industrial methods.




